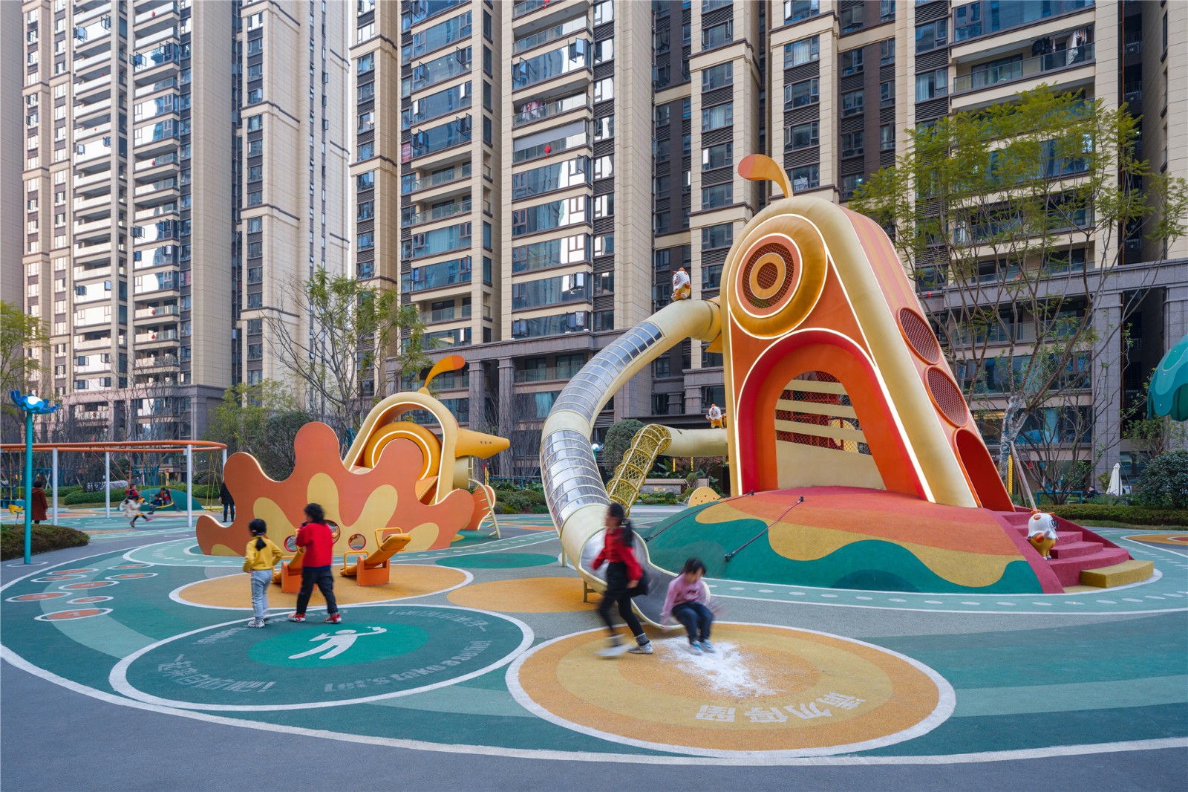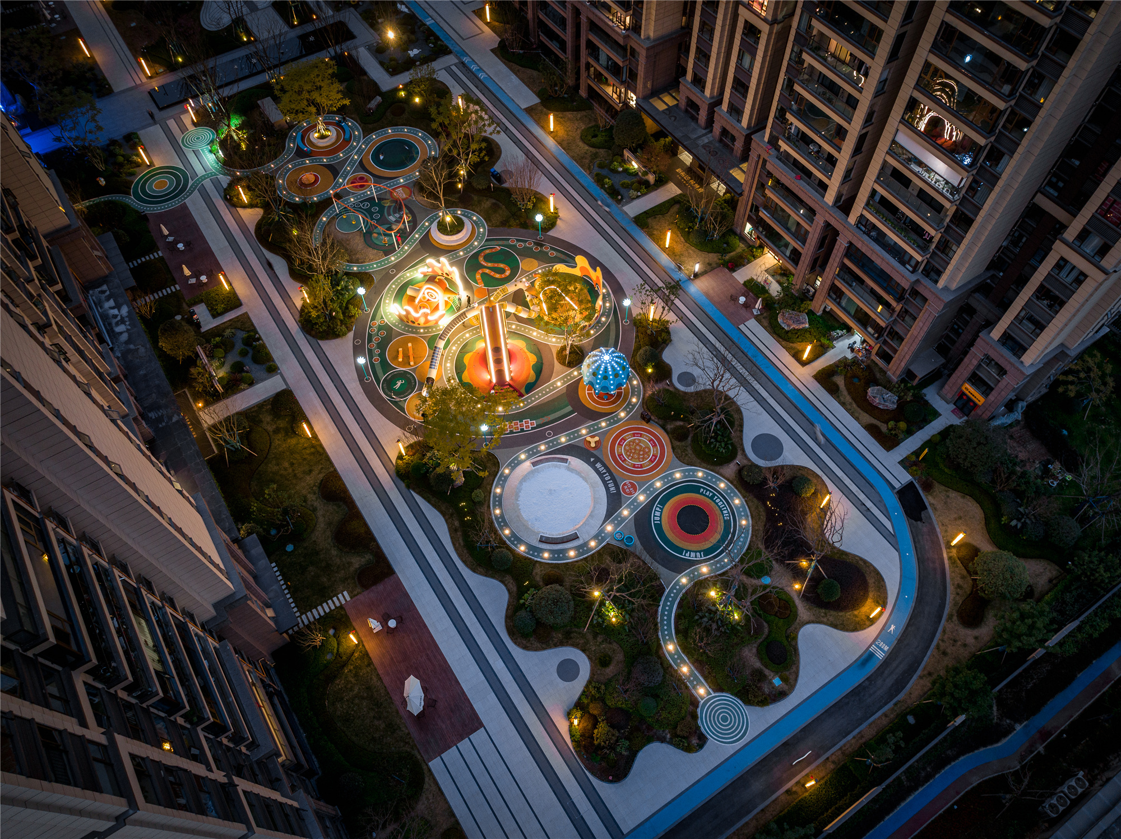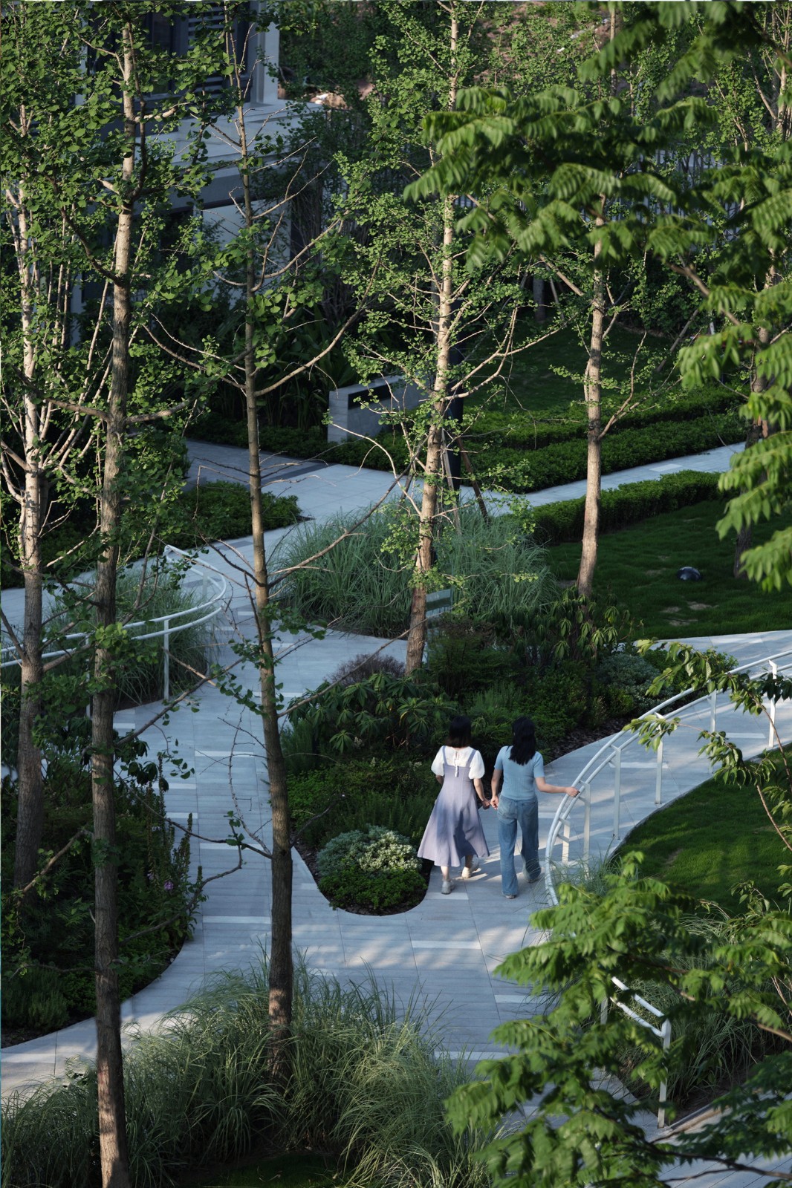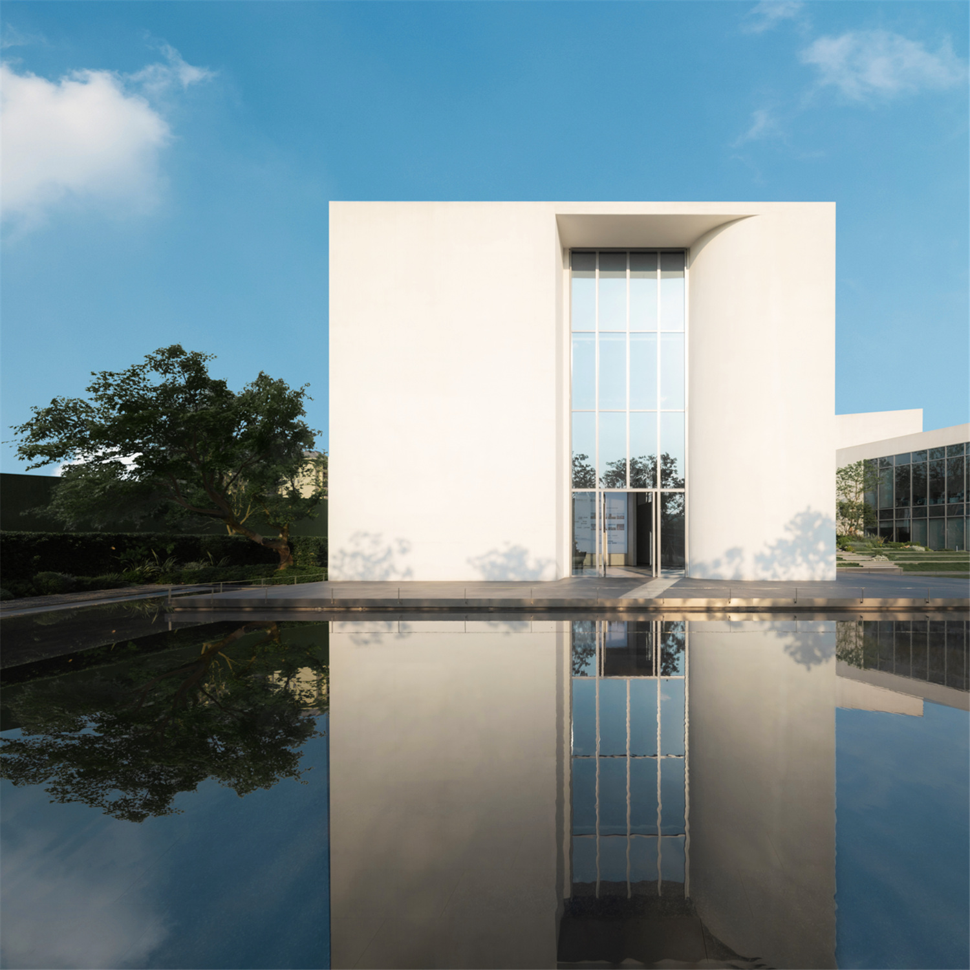Hello新世界 2.0是我们根据2021年初深受大众喜爱的新世界1.0项目,进行地又一次激动人心的演化。Hello新世界 2.0体现了一个迷人而充满活力的公共空间,旨在提升和美化成都的城市景观,而成都是中国四川省充满活力的省会。
The Other Nest 2023 represents an exciting evolution of our previous project, The Nest, which captivated audiences in early 2021. This endeavor exemplifies a captivating and dynamic public space that aims to enhance and beautify the urban landscape of Chengdu, the vibrant capital of China’s Sichuan province.


因为新希望集团对“hello,新世界”的展现成果非常满意,于是再次委托我们,鼓励我们继续深化和加强我们设计的品牌IP所带来的效应。我们的目标是在相同的故事场景内延伸一个新项目,即运用相同的“IP形象”,适应新建住宅区的独特场地条件。
Commissioned once again by our esteemed client, the New Hope Group, who expressed great satisfaction with the original outcome, we were inspired to leverage the intellectual property we had developed. Our objective was to create a project within the same narrative framework, utilizing the same "image" while adapting to the unique site conditions of a newly constructed residential area.

这两个项目都体现了“城市玩具”的概念,与我们的理念一致,即全民游戏。佰筑设计了这两个城市游乐场,为全年龄段的人带来休闲和娱乐。这些色彩丰富的游乐场景观,作为城市的一个吸引点,从其城区的周边环境中脱颖而出,从而吸引了人们的注意。
Both projects embody the concept of "urban toys for the city," aligning with our belief that play is not limited to children. The 100architects team designed these two urban playscapes to evoke joy and entertainment for individuals of all ages. These colorful playscapes act as urban attractors, visually standing out amidst their surrounding environment.



就像“hello,新世界 1.0”一样,这个多功能游乐场所设计的叙事场景,描绘出两只萌萌鹌鹑在鹌鹑窝欲破壳而出,鹌鹑妈妈则伴其左右。三只鹌鹑作为主要的IP形象,以竖向的游戏装置形式呈现在场地中心,供孩子们游玩,爬上和滑下,在鹌鹑间穿梭探寻不同的游戏体验。
Just like the original version, the design narrative of this multifunctional playscape draws inspiration from the concept of a vibrant birth, where two newborns are nurtured by their mother. The three main IP objects, the birds, remain unchanged from the previous iteration. These vertical play structures serve as engaging elements for children to climb, slide, and discover various play opportunities.

主鹌鹑装置的周围,以圆形为基础,设计了相应的休闲和社交互动的平台,并在其中添加一系列其他功能,以增强游乐场景观的多功能性。
In addition to the central play equipment, we have continued the theme of circular patterns throughout the surrounding space. These circles act as platforms for leisure, social interaction, and a wide range of other functions, enriching the multifunctionality of the playscape.

为了完美地将所有的圆形组件串联起来,我们在圆形组件的周围设计了一条蜿蜒的跑道,将其和整个项目完美融合。跑道将游乐场变成了一个可供成人和儿童游玩的多功能游玩动线.
Connecting all the circular components together is a meandering running track that spans the entire project, serving as a unifying element and transforming the playscape into a multi-functional circuit of events to be enjoyed by both children and adults.


在融入的各种功能里,有供孩子们游玩的下沉沙坑、秋千或蹦床;有供青少年使用的圆形乒乓球桌和健身核心区;以及针对成人和老年人设计的功能,例如中国象棋桌,老年人健身器材,以及蛋壳形遮阳伞下的不同座椅。
Various features have been incorporated into this playscape, including a sunken sandpit, swings, a trampoline, a fitness core, a Chinese chess table, elderly exercise equipment, and seating components under an eggshell-shaped canopy, providing shade.
为了适用整体性原则来呈现整个城市装置,周围的景观-绿植、灌木、花卉和树木都以圆形呈现。这些新增项目显著增加了绿化的数量,创造了一个绿色缓冲区,将游戏景观与相邻的住宅建筑隔开。
To ensure a comprehensive urban intervention, we have enhanced the surrounding landscape with circular shapes consisting of lush greenery, bushes, flowers, and trees. Significantly increasing the number of green areas, these additions create a green buffer that shields the playscape from the adjacent residential buildings.


EPDM彩色地面,在孩童玩耍时不但可以减少冲击,而且可以呈现出不同的图案、图形以及将不同空间和活动连接起来的互动游戏。
The colorful EPDM flooring, designed to absorb impacts during play, showcases an array of patterns, graphics, and interactive games, facilitating connections between different spaces and activities within the area.
该项目通过在装置的边缘安装led柔性灯带,实现了照明的功能,突出了所有蛋壳的蜿蜒造型,以达到更好的夜间效果。蛋壳不仅包括破壳而出的鹌鹑蛋壳,还包括遮阳伞的蛋壳。而关于功能性照明,灯柱的顶部设计了较小的蛋壳形灯。
During nighttime, the project comes to life through decorative lighting using flexible LED strips, accentuating the meandering shapes of the eggshells. This includes the eggshells representing the emerging chicks as well as the canopies providing shading. For functional lighting, lampposts have been designed with smaller eggshell-shaped lamps atop them.


项目信息
项目名称:Hello新世界 2.0
设计方:佰筑建筑设计咨询(上海)有限公司
设计团队:Marcial Jesús,Javier González,Mónica Páez,Lara Broglio, Michelle,龚勋,蒋静璇,赵芳波,张忠进 & 刘耘彤,沈春香
项目管理团队:Matías Hernández,范江涛,& 江清霞
客户: 新希望
项目地点:中国成都
面积: 1300 m2
状态:完工
摄影师: 邹及人
视频摄影师:邹及人
Project name: The Other Nest
Designer: 100 Architects
Design team: Marcial Jesús, Javier González, Mónica Páez, Lara Broglio, Keith Gong, Cosima Jiang, Ponyo Zhao, Jango Zhang & Yuntong Liu, Michelle Shen
PROJECT MANAGEMENT TEAM: Matías Hernández, Jenny Fan, & Eva Jiang
Client:New Hope Group (新希望集团)
Location: Chengdu, China
Size: 1300 m2
Status: Built
Photography: Rex Zou
Video Photography: Rex Zou
版权声明:本文版权归原作者所有,请勿以景观中国编辑版本转载。如有侵犯您的权益请及时联系,我们将第一时间删除。
投稿邮箱:info@landscape.cn
项目咨询:18510568018(微信同号)





UNBOUNDED
东原印未来地处重庆市沙坪坝区,是洋房改善型社区,由南北两个地块组成。
Dowell Future Impression, located in Shapingba District of Chongqing City, is a western-style high quality community. It consists of two blocks in the north and south.
看到地处重庆,那么场地就没那么简单:
As can be seen from its important location in Chongqing, it is remarkable:
场地东高西低形成了三个递进式台地式高差,三个台地整体高差近6米。建筑在场地呈排列布局,并且位于三个不同标高之上,这使得三个台地把场地分割成了三部分,割裂了场地之间的联系。
The site, high in the east and low in the west, constitutes three progressive platforms, with nearly 6-meter overall height difference. The buildings are arranged at the three elevations, allowing them to split the site into three parts, and separate the connections among them.

割裂的场地对于设计师来说既是挑战,也是机会。
The split site is both a challenge and an opportunity for the designer.
基于“度假社区”的设计基调,我们以重庆层层叠叠,无边无尽的多维的城市印象为灵感,以“绿植”渗透,以“崖壁”消化,以“水体”交织,层叠递进来立体化台地式高差,在视觉上将空间无限延伸,形成无边界的景观体验。
Based on the tone of "vacation community", we draw design inspiration from layer-upon-layer, endless multi-dimensional impression of Chongqing. Infiltrating with "green plants", digesting with "cliff walls", and interweaving with "water bodies", we stack up three-dimensional platform elevations, and visually extend the space indefinitely to form a borderless landscape experience.
▼总平面
General layout

FLOWING OASIS
水之于人,有着天然的疗愈力,这也使得水成为度假的必备要素,贯穿了南北两区的核心区域,为此设计打造了长170米,宽60米的无视线障碍空间,最大程度的把场地留给内部。中庭空间以“流动的三角洲”作为设计原型,呈东南西北四个方向的发散延伸,以流动的线条连接了东西两个台地之间的空间关系。并巧妙以绿岛的形态将场地划分成不同的版块,这样既可以从视觉上将割裂的三个不同台地空间紧密联系,将空间无限延展放大,形成穿插交融的整体格局,也可赋予不同版块相对独立的功能属性。
Water has a natural healing power for people. This makes water an essential element for vacation, running through the cores of the north and south areas. For this purpose, we have designed an unobstructed space of 170 meters long and 60 meters wide, leaving the site to the interior to the greatest extent. The atrium space is designed under the "flowing delta" prototype, extending in the directions of the north, south, east and west, and forms the spatial connection between the east and west platforms with flowing lines. We cleverly divide the site into sections in the form of green islands, which not only visually connect the three separate platform spaces, expand the spaces indefinitely, and form an interspersed overall pattern, but also endow the sections with relatively independent functional attributes.





林荫的惬意、水的清透、石材的品质、木质的温润、...我们利用这些材质肌理互相交错,组合成或开阔或围合,不同感受的亲水空间。
Comfortable shade, clear water, quality stone, warm wood.... We use these materials of interleaved textures to build an open or enclosed pro-water space with different experience.
水上汀步、水岸叠水、亲水平台、水上卡座以及水岸泛会所...这些形似被流动的绿洲“冲刷出”的“浅滩”为居者带来了更多度假体验。
Stepping stones on water surface, waterfront falling water, waterborne platforms, water-based seats, and water shore club.... These "shoals" seemingly "washed out" by the flowing oases bring more vacation experience to the residents.
▼南区
South area





▼北区
North area




MULTI-DIMENSIONAL SPACE
设计利用场地高差在竖向上为景观带来了丰富的层次感,层叠的梯田式植物种植,巧妙消化高差的同时,带来壮美的热带丛林视觉观感,并联通着不同层级的景观空间,为居者提供望水,邻水,戏水等不同的亲水氛围。
The designed site height difference brings a rich sense of hierarchy to the landscape vertically. The layered terraced plants, while cleverly digesting the height difference, bring a magnificent visual perception of the tropical jungle. They connect different levels of landscape space, providing residents with water-friendly atmosphere, such as watching the water, pressing close to the water, and playing in the water.
▼南区
South area




▼北区
North area



"RAINFOREST TRAIL" ADVENTURE STORY LINE
设计强调绿色低碳的生态社区意识,并将儿童友好及适老化设计标准引入场地,为全龄段用户提供多样的室外活动功能。
The design emphasizes the green and low-carbon eco-community awareness. It introduces the child- and age-friendly design standards into the site to provide a variety of outdoor activities for all-age users.

延续中庭"流动的三角洲"故事线:神秘陆地的三角洲经过河流冲刷,不小心揭开了埋藏在丛林中的古老文明。探险队通过露出的马头,寻找到藏宝之路。他们穿越迷宫,翻越沙丘,探索奇异的花草乐最后终于找到藏宝地金苹果乐园,将象征幸福与快乐的金苹果带回人间。
It continues the atrium "flowing delta" story line:The delta of the mysterious land, washed away by the river, accidentally uncovers the ancient civilization buried in the jungle. The expedition finds the way to the treasure through the exposed horse head. They pass through the maze, climb over the sand dunes, explore the exotic flower and plant paradise, finally find the treasure site -- Golden Apple Land, and bring the golden apples, a symbol of happiness, back to the world.


通过“雨林迷踪”这一精彩的故事线,我们将成人健身,儿童活动,植物科普,老年康养场地串联起来,各场地之间相互交叉又各自独立,满足了儿童,老年,需要看护的需求。
Through the wonderful story line of "Rainforest Trail", we connect adult fitness, children's activities, plant science popularization, and health facilities for the elderly. The venues intersect and are independent from each other to meet the needs of children and the elderly in need of care.

Children's playground
糅合东东马IP形象与几何元素,交叠错落,色彩整体为暖色调、明亮舒适,从儿童的视角出发,在七巧乐园中设置了趣味与冒险并存的“植物博物馆”探险路线,与植物认知科普结合,在一系列探险中,孩子们可攀、可爬、可钻、可滑, 在游戏中接触、探索、认知这个世界。
It combines the Dong Dong Ma IP image and geometric elements, which are overlapping and scattered. The overall colors take the warm tone, looking bright and comfortable from the children's perspective. In the Seven Ingenious Paradise, the "Plant Museum" adventure route is arranged for both fun and adventure, combined with plant science popularization. In a series of adventures, children can climb, crawl, cross and slide, to contact, explore, and recognize the world in the game.
▼植物博物馆探险路线
Plant museum adventure route






Botanical science popularization garden
种植丰富品种及安全的植株,并配以标明各个植株名称、类别、特性的标识牌,并设置了透明的可以近距离观察植物生长根茎的生长球,让孩子们在观察与学习中感悟生命的成长、亲近自然。
We plant a rich variety of safe plants, equipped with signboards indicating their names, categories and characteristics. We also set up transparent spheres for close observation of the plant growth rhizome, so that children can understand the growth of life and get close to nature through observation and learning.
▼透明植物生长球观察标识
Logo for observation of the transparent plant sphere




Nursing for the aged
身体机能的下降和精神情感的匮乏,成为了老年生活的主要障碍,所以,养老环境的安全便捷、生态疗愈、成为了老年康养区的设计要点。在设计上选取如:乔木银杏,灌木十大功劳,薄荷,迷迭香等疗愈功能的植物品种;人性化扶手,无障碍坡道,保证了老人日常行动便利。
The decline in physical function and the lack of mental emotion have become main obstacles to the life of the elderly. Therefore, the safety and convenience of the environment for the aged and the ecological healing have become design priorities of the elderly health care area. User-friendly handrails and wheelchair accessible ramps ensure the convenient daily mobility of the elderly.


Square foot gardening
基于儿童友好的理念,园区还设置了“一米菜园”,让小朋友们也一起参与到蔬菜水果的种植中,了解食物如何生长,珍惜食物得来的不易。
Based on the child-friendliness concept, we have also set up "square foot gardens", so that children can participate in the planting of vegetables and fruits to understand how food grows and cherish the food.

Leisurely life downstairs
错落的线条勾勒出一首立体的诗、一幅流动的画。大至中庭,近至楼下,每行一步都有着不同的景致,让忙碌归家的人们都等不及想出来坐坐。或约三五好友,或和小朋友相约来一次亲子冒险,或寻一处独处,让度假感受浸入日常生活里。
The scattered lines outline a 3D poetry, and a flowing picture. Whether it is walking to the atrium or simply going downstairs, the residents may enjoy a different view in each step. The people who return home from a busy day can't wait to come out to take a seat. They would invite a few friends, or meet their children for a parent-child adventure, or find a secluded site, to immerse the vacation feelings in daily life.

项目信息
项目名称:重庆东原印未来
项目地址:重庆
委托业主:东原集团
业主团队:东原集团西南区域
景观设计:SED新西林景观国际
设计团队:SED新西林成都
建成时间:2023年
景观面积:23892㎡
摄影:雪尔空间摄影
Project Name: Dowell Group ? Future Impression, Chongqing
Project Location: Chongqing
Developer:Dowell Group
Project landscape management team: Dowell Group southwest regional team
Landscape Design:SED Landscape Architects Ltd.
Design Team: SED Chengdu Team
Construction Time: 2023
Landscape Area: 23892 ㎡
Photographer: Xueer Space Photography
版权声明:本文版权归原作者所有,请勿以景观中国编辑版本转载。如有侵犯您的权益请及时联系,我们将第一时间删除。
投稿邮箱:info@landscape.cn
项目咨询:18510568018(微信同号)

Outdoor Art Exhibition Grounds
国浩白屿林在设计之初,我们就希望脱离常规地产示范区的气质。起因是该项目位于重庆渝北中央公园一片山形的纯净原野之上,周边均为待开发状态,犹如在白纸上作画,我们希望在这里呈现的是更具大地艺术气质的景观。
At the inception of this project,we aimed to break away from the conventional character of regular real estate demonstration areas. The reason being, this project is located atop a hill-like pristine wilderness in the Central Park of Yubei, Chongqing, surrounded by areas awaiting development. It's akin to painting on a blank canvas; we aspire to present a landscape imbued with more of a terrestrial art temperament here.



它的建筑设计定位为美术馆,建筑用各异体量的几何形态盒子划分出场地功能区域,这也强化了白屿林的艺术气息。建筑盒子散落在场地上作为一个前置条件,我们的设计思路则是将景观视为美术馆的外延,一座户外的艺术展场,让人在进入建筑之前就完全被空间所散发的艺术氛围包裹,从而实现景观与建筑、室外与室内在功能与形态上的统一。
Its architectural design is positioned as an art gallery, with various geometric-shaped boxes defining the functional areas of the site, thereby reinforcing the artistic ambiance of Baiyu Forest. The scattered architectural boxes across the site serve as a prerequisite, while our design approach considers the landscape as an extension of the art gallery—a outdoor art exhibition space. This envelops visitors in an artistic atmosphere even before entering the building, achieving a harmonious integration of landscape and architecture, as well as the outdoor and indoor spaces in terms of functionality and form.
▼平面图
Site plan

作为“户外”的展场,它天然的与自然万物发生交集。自然中的水与光,树与影等元素因此被纳入其中,与干净的建筑轮廓共同构成极简的景观叙事。总之,我们的设计目标是创造出一个自然纯净的艺术空间。
As an "outdoor" exhibition venue, it naturally intersects with all elements of nature. Elements from nature such as water and light, trees and shadows, are thus incorporated into it, together with the clean architectural outlines, they create a minimalist landscape narrative. In conclusion, our design goal is to create a naturally pure artistic space.



首先是景观对建筑形态进行延伸,比如利用丰富的线条与方圆等几何形态将开敞的前场进行切割,散落的图形既串联起整个前场,又破局原本看上去呆板无趣的空间构成。
Firstly, the landscape extends the architectural form. For instance, the open forecourt is divided using an array of lines and geometric shapes like circles and squares. The scattered figures not only link up the entire forecourt but also disrupt what would otherwise be a dull and uninteresting spatial composition.


这些元素将场地结构打破又重组,在铺装、色彩、功能上重新划分。对称的乌桕林引导人们进入到建筑跟前的薄薄水域,波光粼粼的水面倒映着建筑与树影,增添了空间的灵动感。
These elements disrupt and reassemble the site structure, redefining it in terms of paving, color, and function. Symmetrical Chinese Tallow forests guide people into the shallow waters in front of the building. The shimmering water surface reflects the building and tree shadows, enhancing the sense of dynamism in the space.




Capturing Natural Light
穿过水域之后的地形开始逐渐抬升,我们以梯步解决约5m的高差,也生成了一条中场通道。我们将植物在通道两侧铺陈开来,植物是柔软且浪漫的表达,也是最自然流畅的过度。它们犹如一幅幅精心描摹的画作,陈列在通道两侧待人们观赏。
After crossing the water area, the terrain begins to rise gradually. We use steps to address approximately a 5m height difference, which also generates a mid-field passage. We spread plants along both sides of the passage. Plants offer a soft and romantic expression and provide the smoothest and most natural transition. They are like carefully crafted paintings displayed on both sides of the passage for people to admire.


梯步的尽头是建筑的外场,一处被建筑半包裹的庭院,这里仿佛是天然的户外展廊。我们把艺术作为该区域的焦点,通过艺术雕塑来聚焦视线,粗狂的石头与精致的庭院形成碰撞,艺术与写实的强烈对比,具有独特的艺术情绪表达。
At the end of the stairs is the outer court of the building, a courtyard that is half-wrapped by the building, seeming like a natural outdoor gallery. We focus on art in this area, drawing attention through art sculptures. The rough stones clash with the delicate courtyard, creating a strong contrast between art and realism, resulting in a unique artistic emotional expression.

圆形的下沉活动区继续呼应着建筑,在功能上,它也为人们提供了更多聚集和社交的可能性。此外,我们利用一系列景观化的“捕捉”来抓取自然的光景,水的波澜、阳光的折射、树影的摇曳等。
The circular sunken activity area continues to echo the building. Functionally, it also provides more possibilities for people to gather and socialize. In addition, we use a series of landscaped "captures" to seize natural spectacles, like the undulation of water, the refraction of sunlight, and the swaying tree shadows.


人在空间中可以完全沉静,在森院中品味自然的情绪,在天镜中感受天空的宁静,在水院中欣赏建筑的倒影,在树涧中接应草木的气息,倾听空间的叙事。
People can completely immerse themselves in this space. In the forest court, one can savor the emotions of nature; in the sky mirror, experience the tranquility of the sky; in the water court, admire the reflections of the architecture; in the tree gully, feel the breath of the grass and trees, and listen to the narrative of the space.





把自然与艺术相结合,设计通过呼应建筑的形态和功能,流畅而迂回流转的景观流线,满足便捷通行的同时又具备转承起合的节奏感,呈现观赏建筑的不同角度、不同体验,从而创造出一个充满节奏和情绪的艺术展场。
By combining nature and art, the design echoes the form and function of the architecture, creating a smooth yet meandering landscape flow. While facilitating easy passage, it also possesses a rhythmic sense of transition, presenting different angles and experiences of viewing the architecture, thereby creating an art exhibition venue full of rhythm and emotion.


项目信息
项目名称:重庆国浩白屿林
业主单位:国浩地产
景观面积:11403㎡
项目地址:重庆市渝北区
景观设计:WTD纬图设计
设计团队:李卉 李彦萨 田乐 李丹丹 金凤 戴甘霖 李诗意 李理 张华盛 江季杭 陈妃 罗先强 薛凤仪 陈思丞 宋照兵 熊典葳 张书桢 兰明姝 郑卓璠
建筑设计:上海天华建筑设计
景观施工:重庆吉盛园林
摄影:三棱镜
建成时间:2023.05
Project Name:GUOCOLAND Baiyulin
Owner: GUOCOLAND
Landscape area: 11403 ㎡
Project Address: Yubei District, Chongqing
Landscape Design:WTD GROUP
Design Team: Li Hui, Li Yan Sa, Tian Le, Li Dandan, Jin Feng, Dai Ganlin, Li Shiyi, Li Li, Zhang Huasheng, Jiang Jihang, Chen Fei, Luo Xianqiang, Xue Fengyi, Chen Sicheng, Song Zhaobing, Xiong Dianwei, Zhang Shuzhen, Lan Mingshu, Zheng Zhuofan
Architectural Design: Shanghai Tianhua Architectural Design
Landscape Construction: Chongqing Jisheng Landscape
Photography: Prism photograph
Completion: 2023.05
版权声明:本文版权归原作者所有,请勿以景观中国编辑版本转载。如有侵犯您的权益请及时联系,我们将第一时间删除。
投稿邮箱:info@landscape.cn
项目咨询:18510568018(微信同号)



